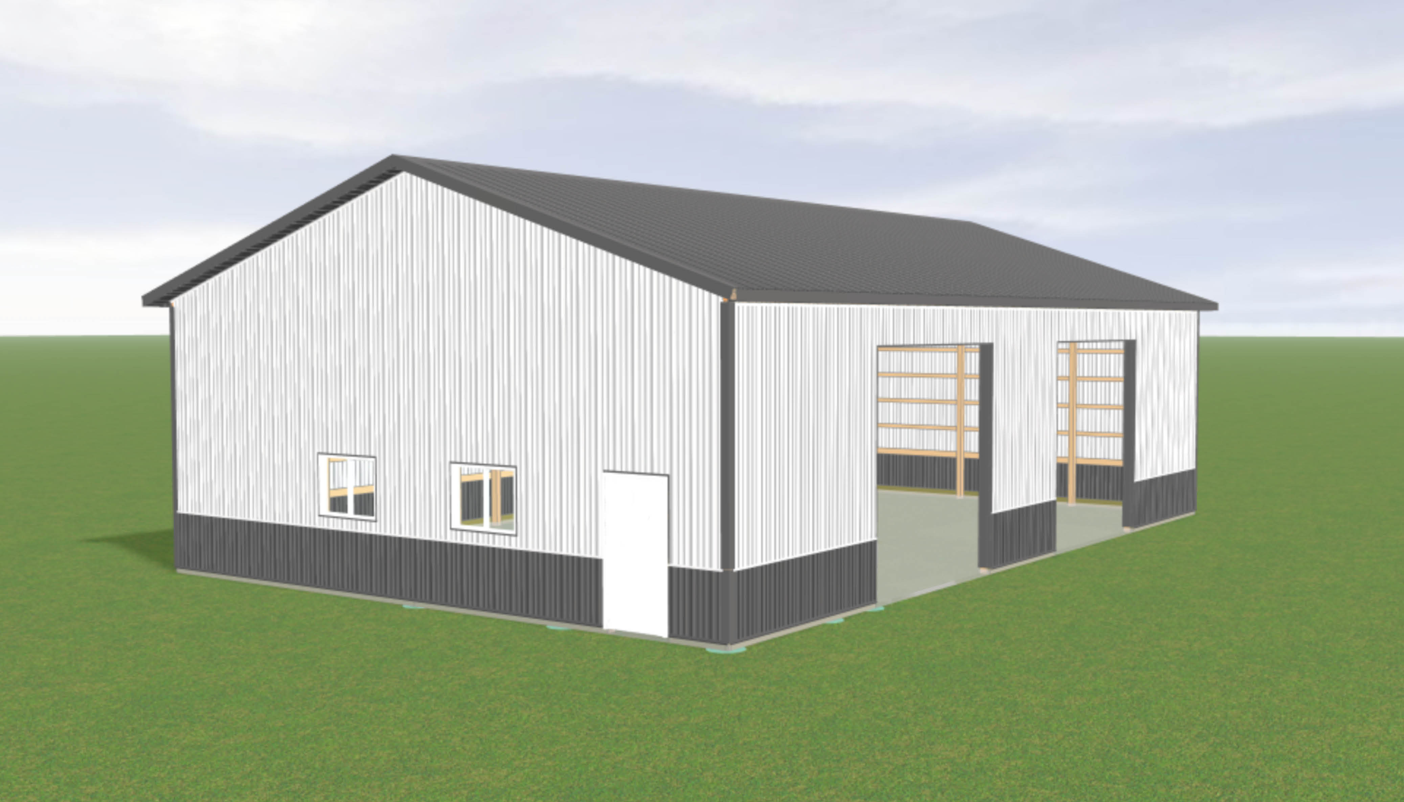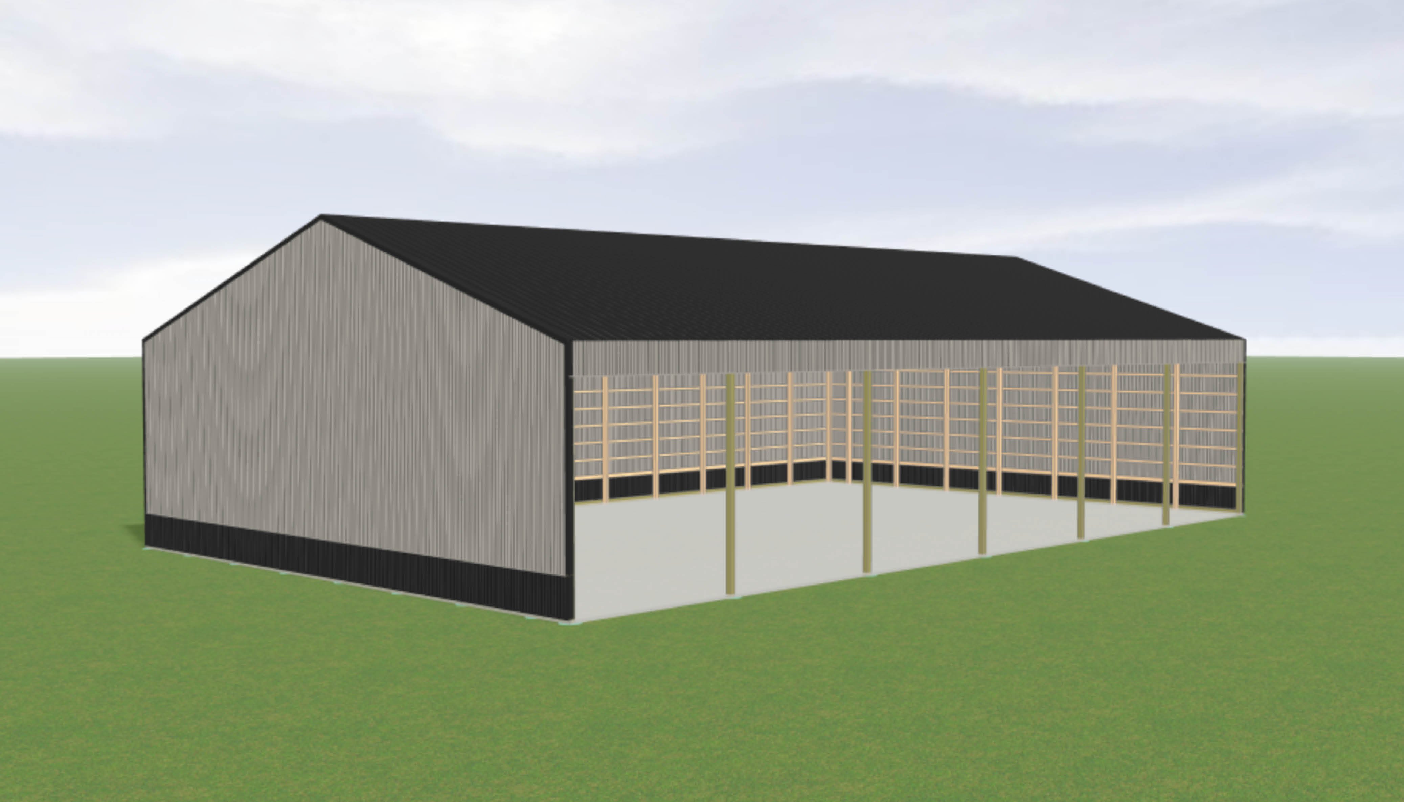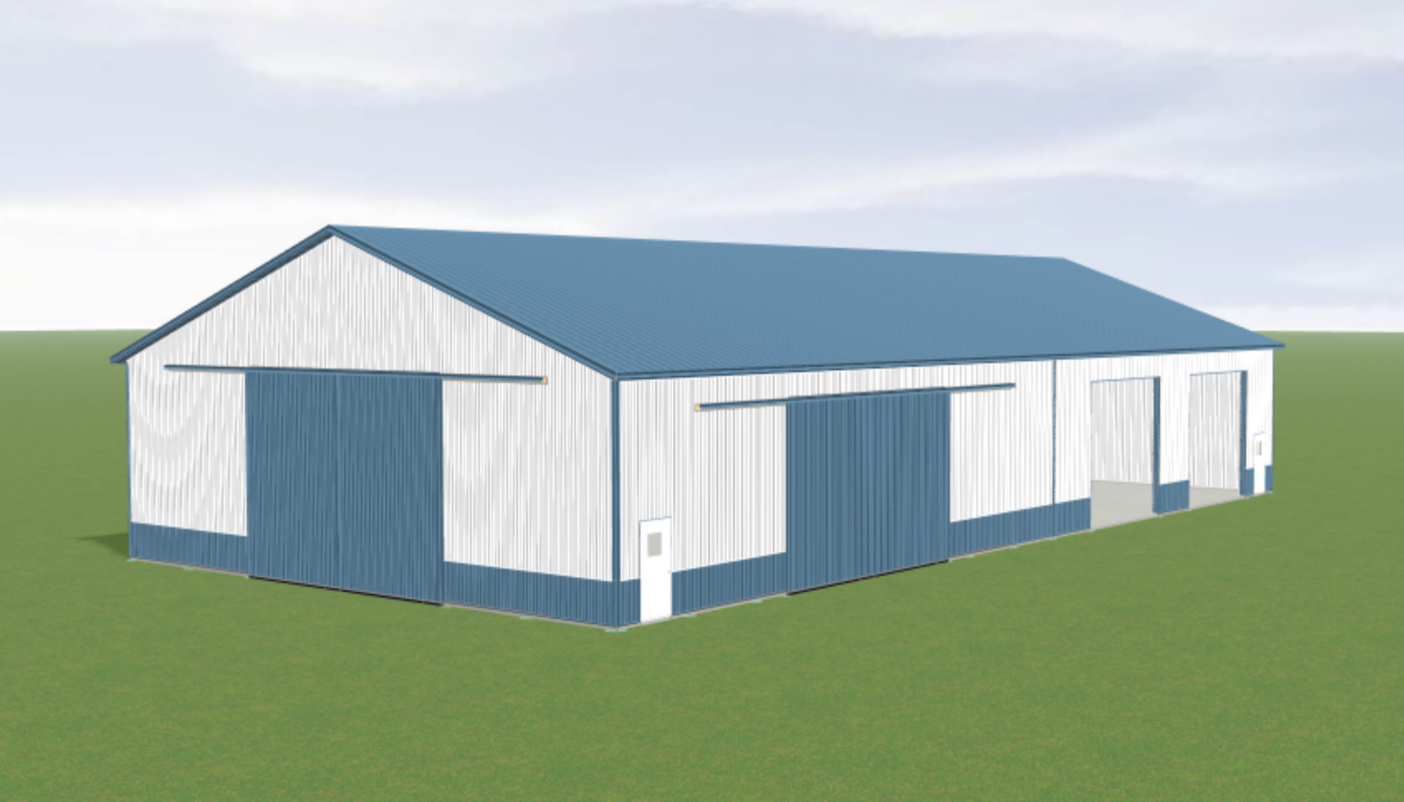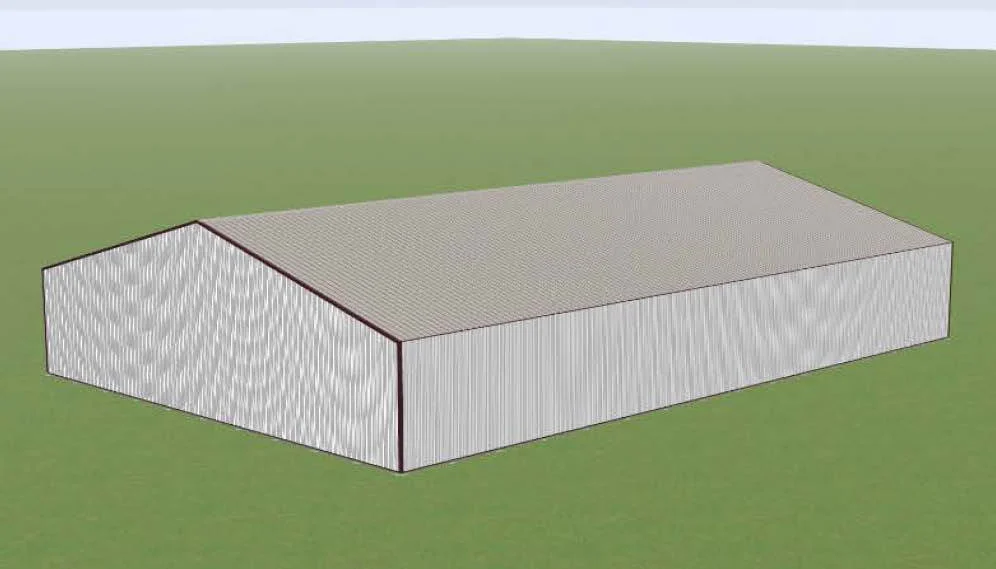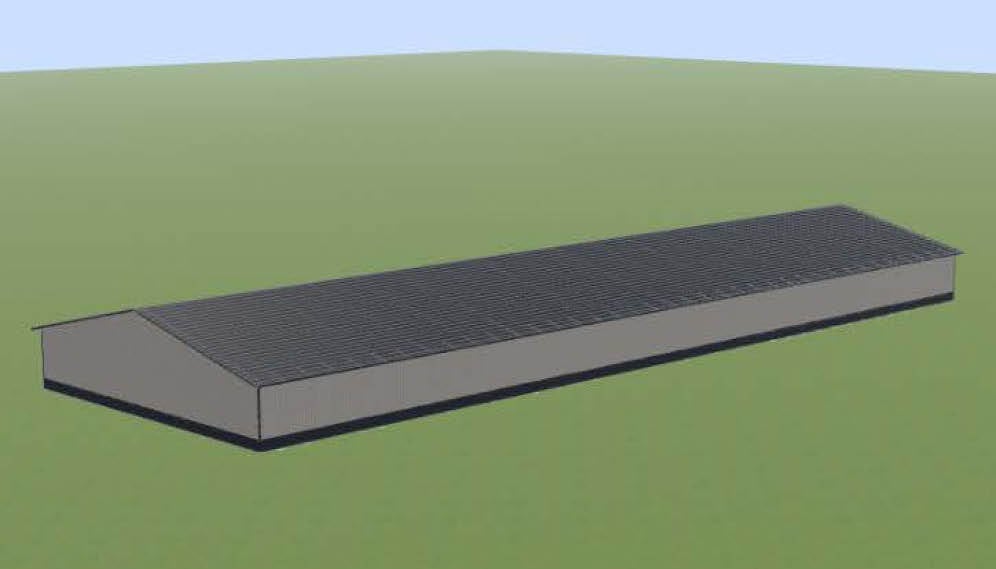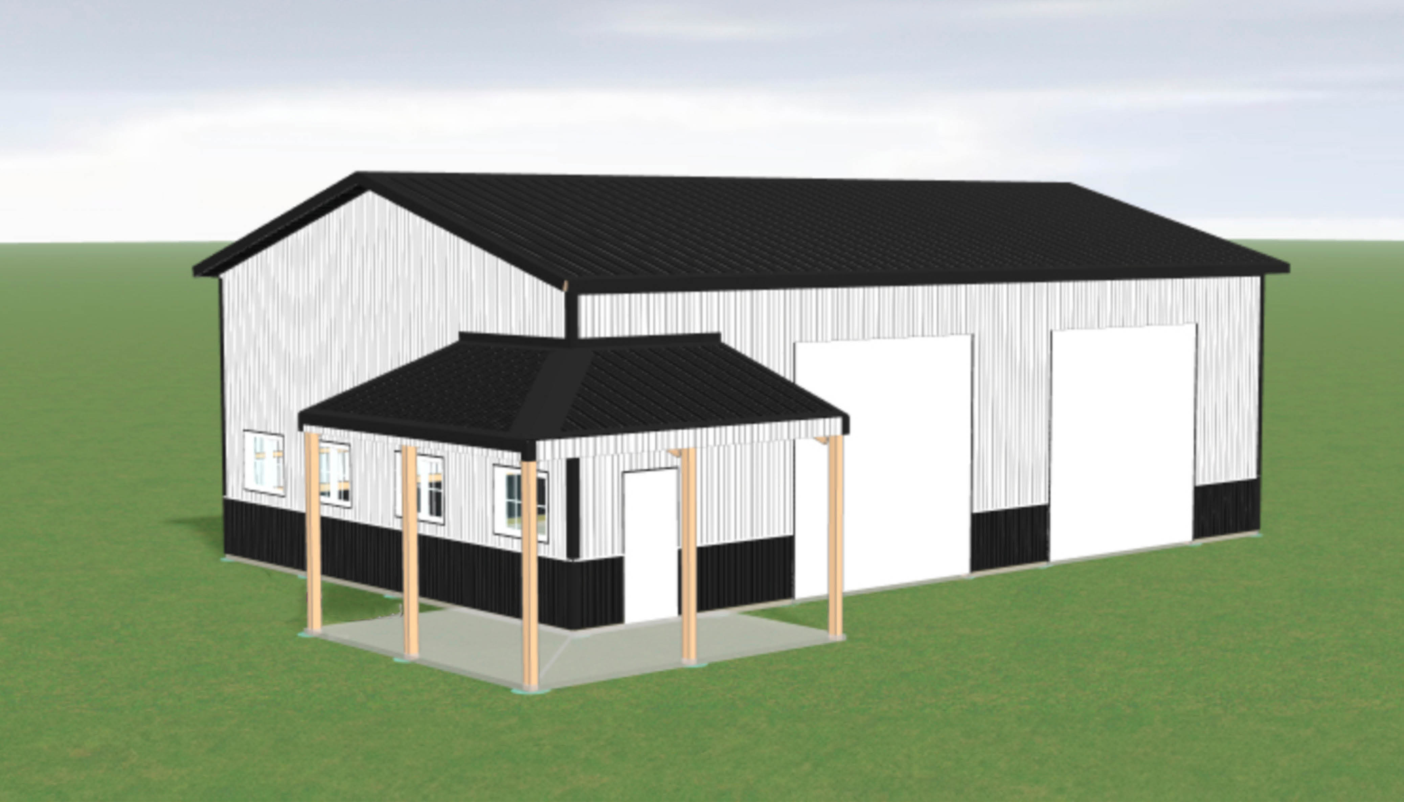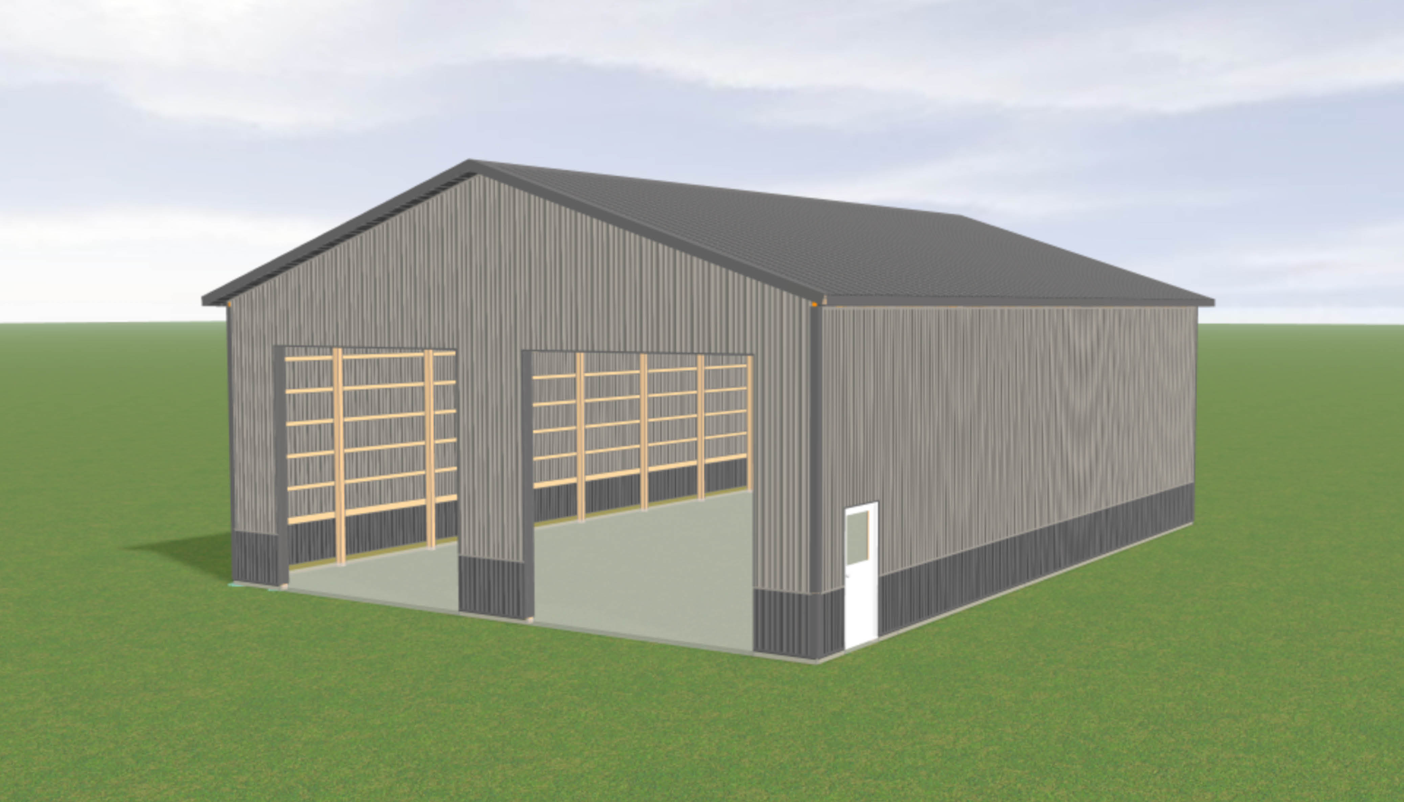

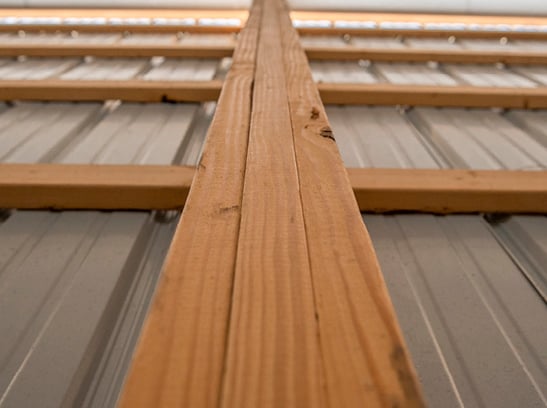













40 X 56 X 16
What will your material package come with?
Floor Plan
Each floor plan has been carefully designed to ensure proper building strength. This blueprint shows optimal locations for overhead doors, walk doors, and windows. Of course, the walk doors and windows can be rearranged to better serve your needs.
However, the placement of overhead doors (on the end or side wall) must adhere to the design specifications. The door headers support the load of the opening, which can vary depending on the location.
Columns
Our post-frame material packages feature laminated columns. This type of post is strong, stress-rated, and pressure-treated.
We also offer solid 6x6 posts as a cost-effective option. Perma-Column and Green Post upgrades are available for enhanced durability and protection.
Overhead Door
Please note that your pole barn kit does not include an overhead door.
We recommend reaching out to local overhead door companies. After your pole barn kit is assembled, they can handle the installation to ensure a perfect fit.
Screws
Your pole barn kit features color-matching screws with a stainless-steel capped hex washer head.
Steel
BG Supply proudly partners with McElroy Metal to provide a Max-Rib II Galvalume Substrate with a Silicone Modified Polyester (SMP) paint system.
This metal panel is 29-gauge, heat-treated, full-hard, and high-tensile with a minimum yield point of 80,000 pounds per square inch (psi).
Galvalume steel is glazed with an aluminum and zinc coating using a continuous hot dip process. The alloy mixture comprises 45% zinc and 55% aluminum for a stronger substrate. Galvalume outranks galvanized steel in terms of protection against corrosion.
Trusses
Each pole barn truss is pre-engineered and manufactured to meet the requirements of your post-frame building. Our standard truss spacing is 4 feet on center, but it can be adjusted to suit the specific needs of your structure.
Walk Door
Steel walk doors are available in four styles and protect against the elements.
We recommend installing thermally broken walk doors. This built-in thermal barrier cuts heat gain in the summer and heat loss in the winter.
With a thermal break and proper weather sealing, the advertised R-value of the walk door has more meaning.
Please ask your Construction Consultant for additional walk door options.
Windows
BG Supply works with vendors to offer various window styles and sizes, including horizontal sliders and single-hung (with or without grids).
We recommend Low-E glass with Argon gas, which effectively controls temperature during the summer and winter.

